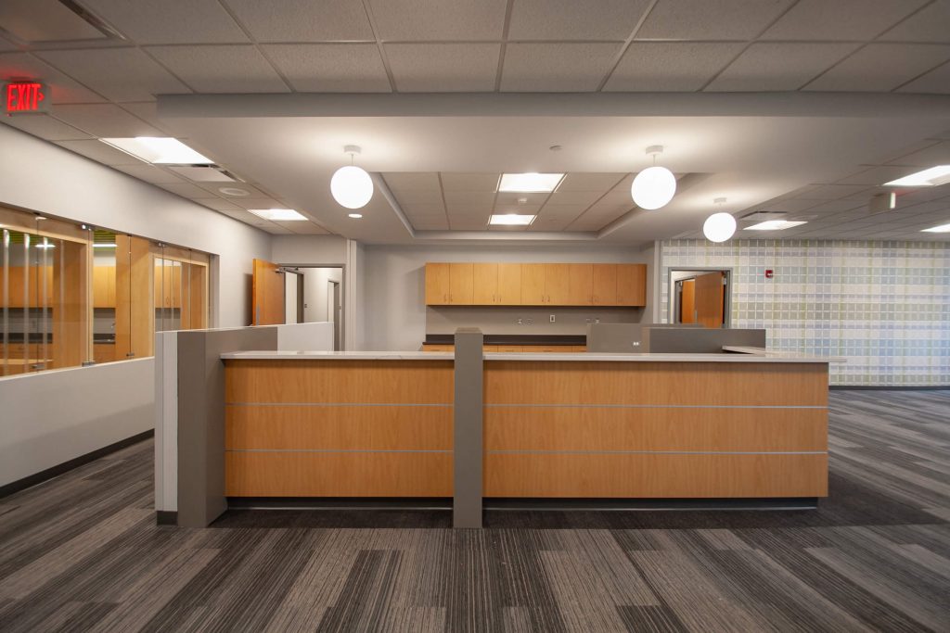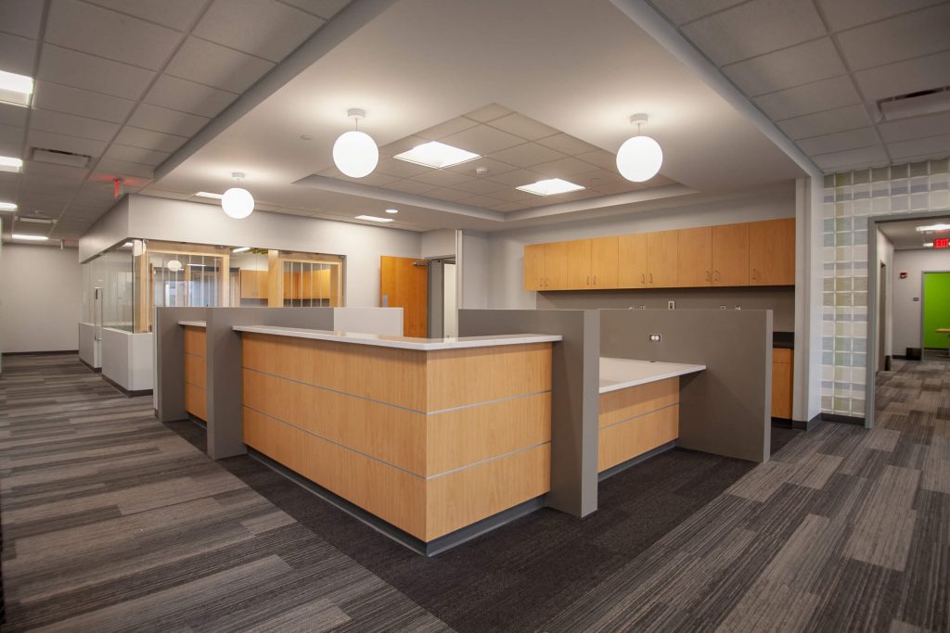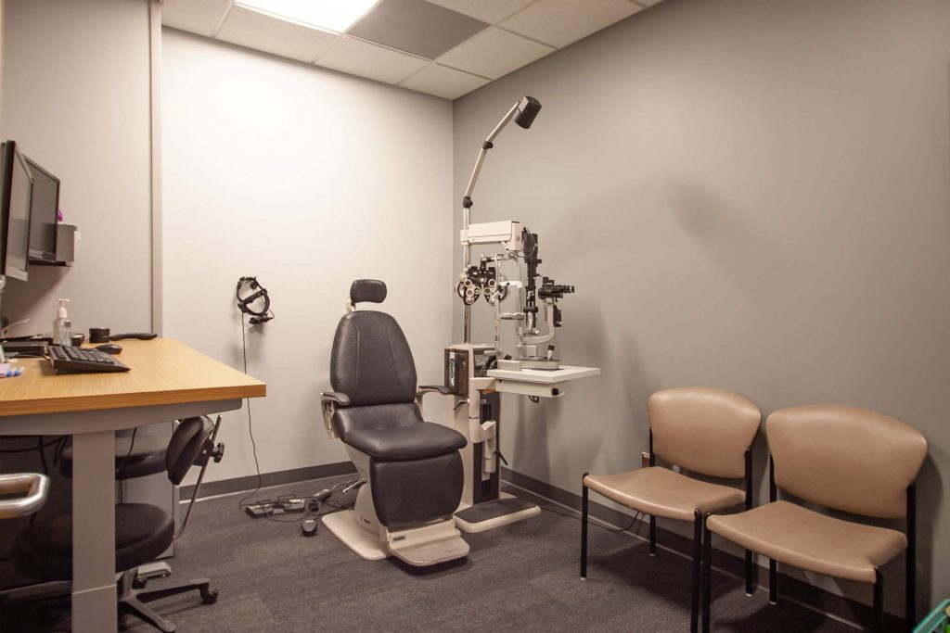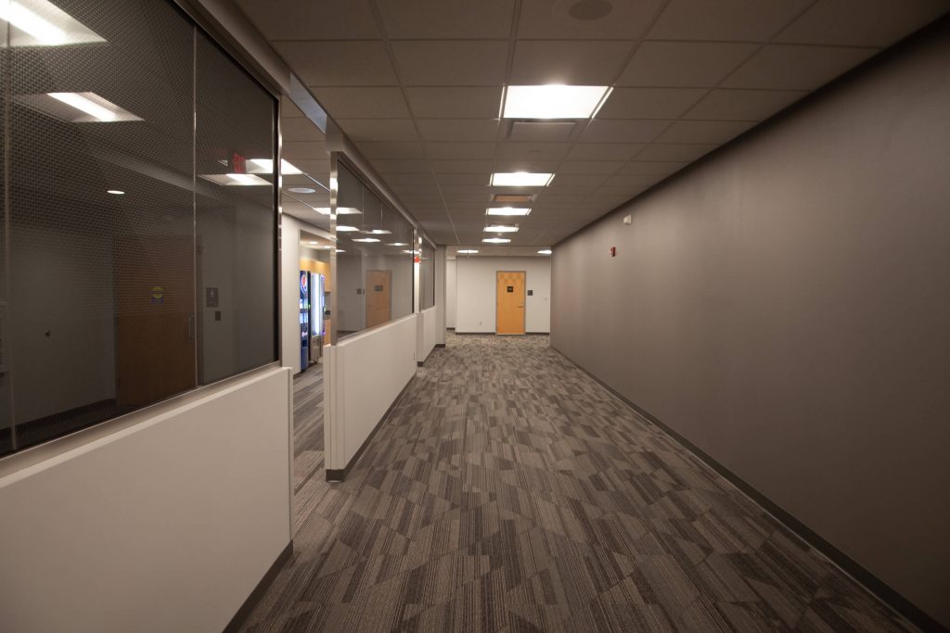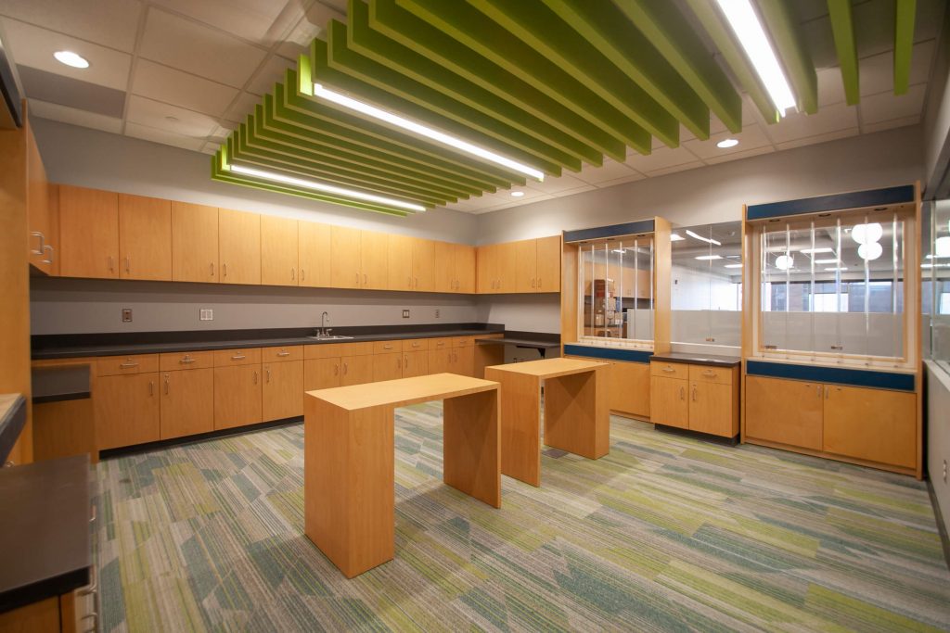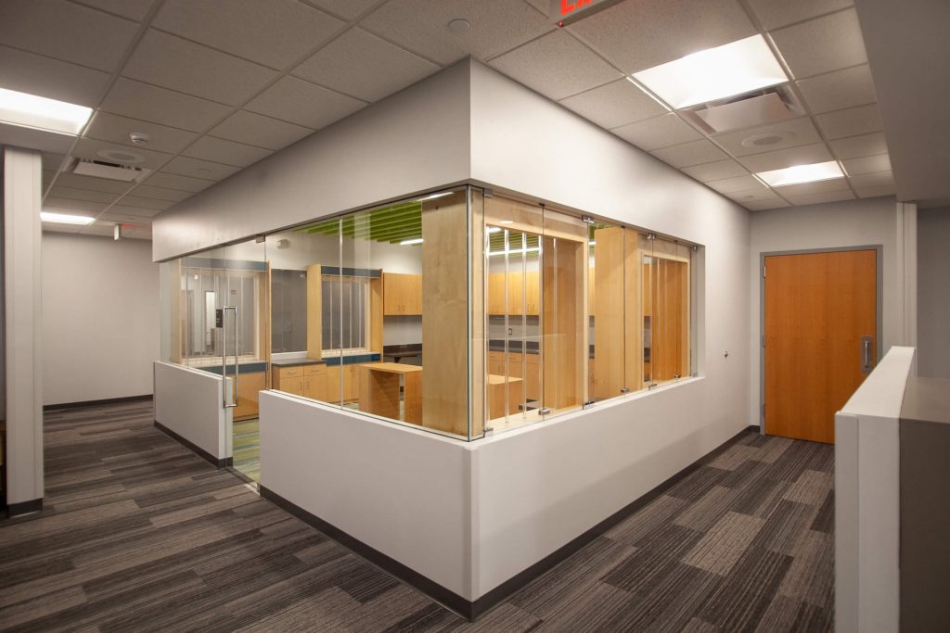About the project
As the Wolfe Eye Clinic continued to grow, the demand for every facet of their business expanded (imaging rooms, exam rooms, administrative offices, nurse stations, restrooms and lobby). What made this project challenging was remodeling the entire lower level of the facility while the building remained open for business. The project was also delivered in phases so half of the lower level was up and running while the other was under construction requiring us to be very sensitive to noise, dust and all facets of disruption. Naturally, communication with Wolfe personnel was critical to our success and an imperative component of our safety plan. Beyond the work on the inside of the space we also built a new drive-through and drop off canopy at the building’s backside main entrance.
Share this project
