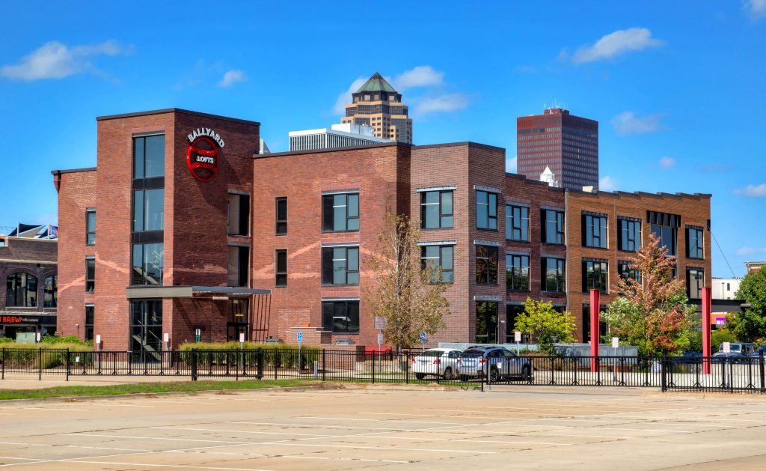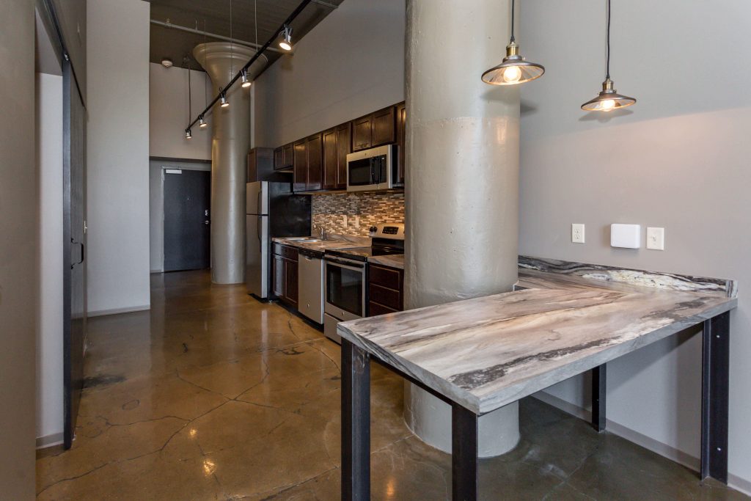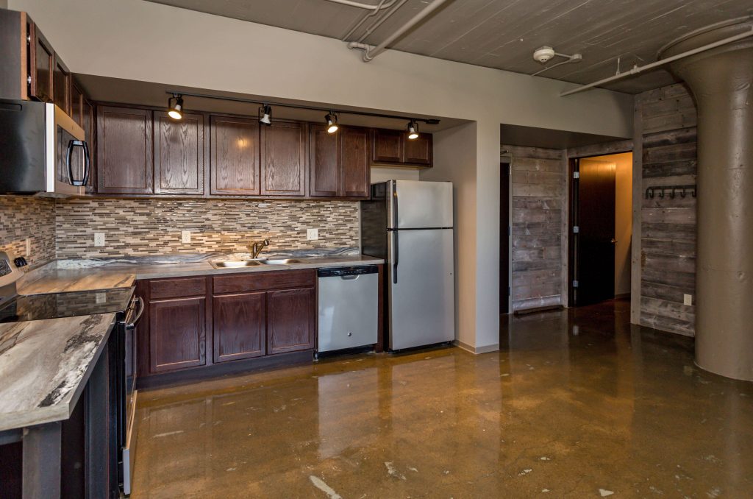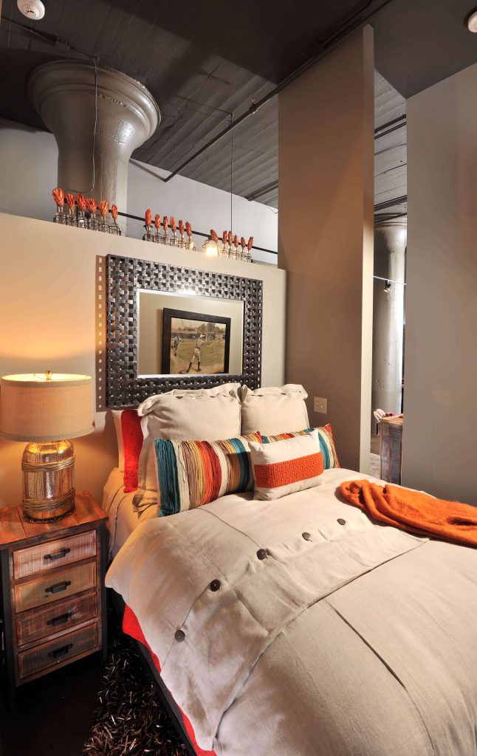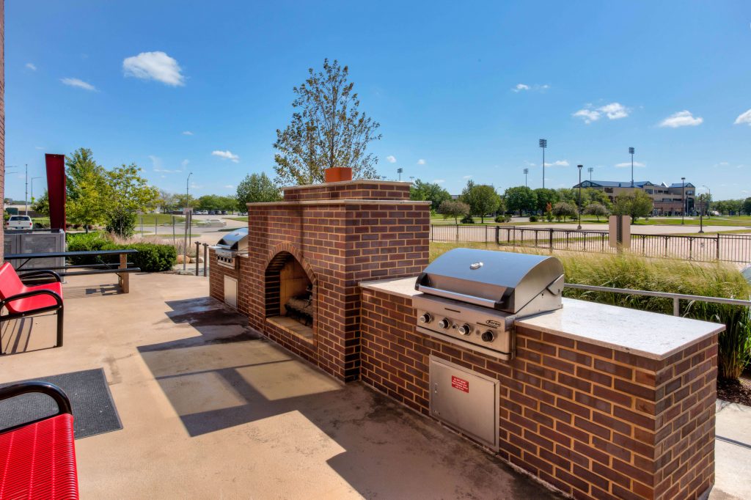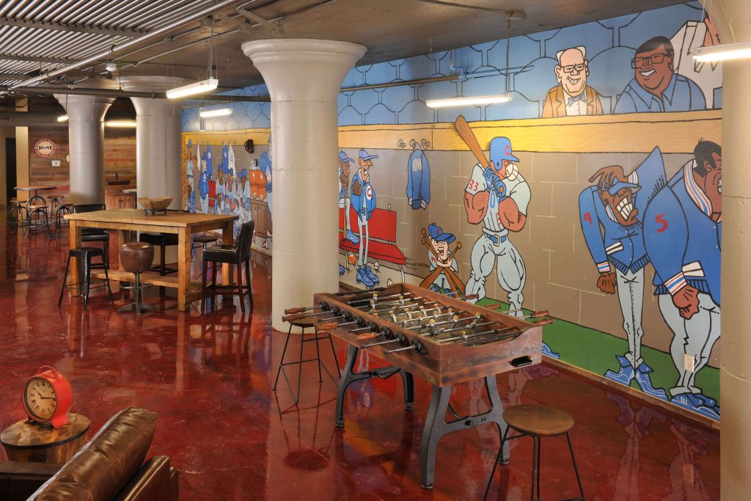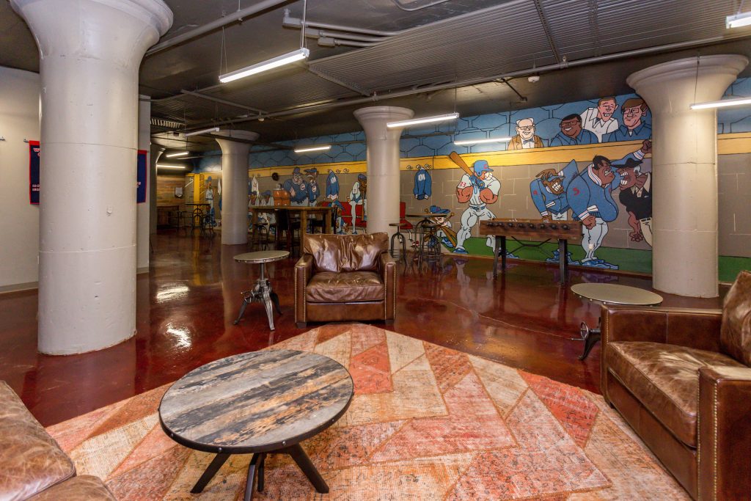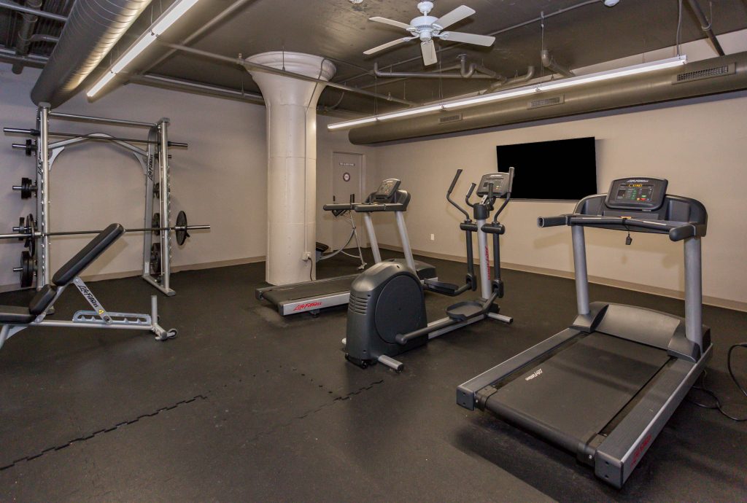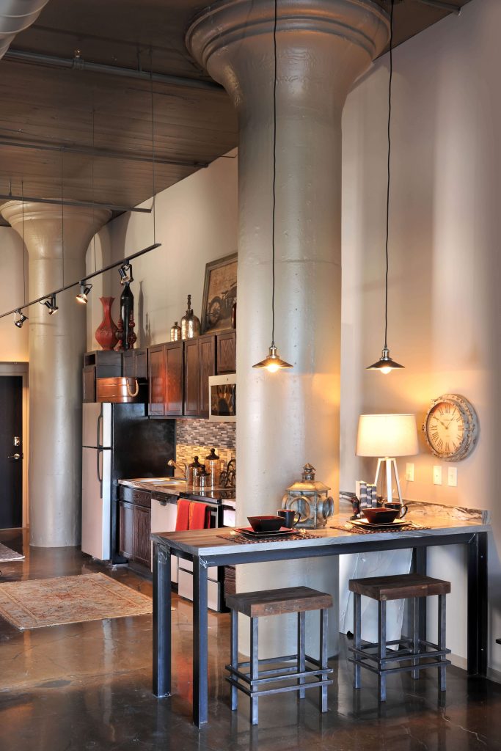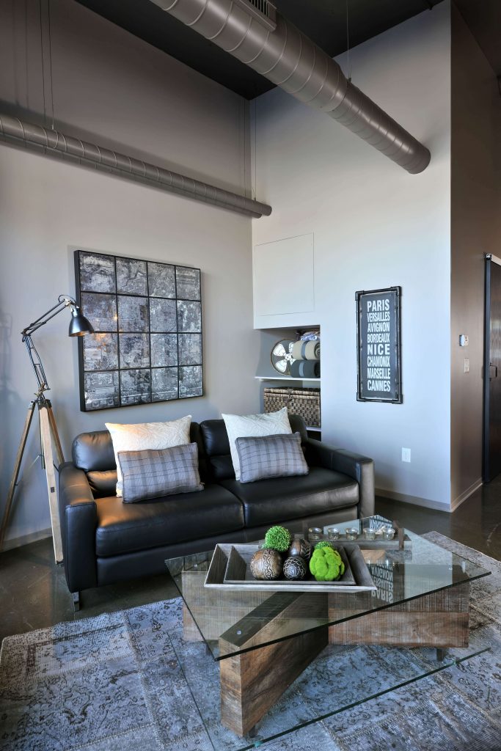About the project
To convert this historic manufacturing-turned-storage facility in downtown Des Moines into a 44+ unit market rate apartment project, the team had to be very creative. Ballyard Lofts offers residents a distinctive blend of modern amenities within a historic warehouse vibe. The industrial building features 9 to 13 foot ceilings, exposed duct work, concrete floors and huge 7 foot by 9 foot arched windows that open up to downtown Des Moines. Common areas include a party room with a pool table, theater room, business center, gym and available secured storage lockers.
Share this project
