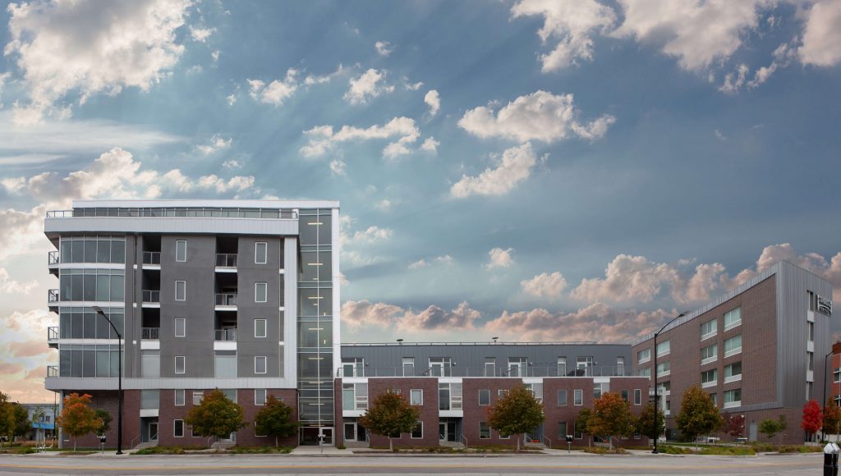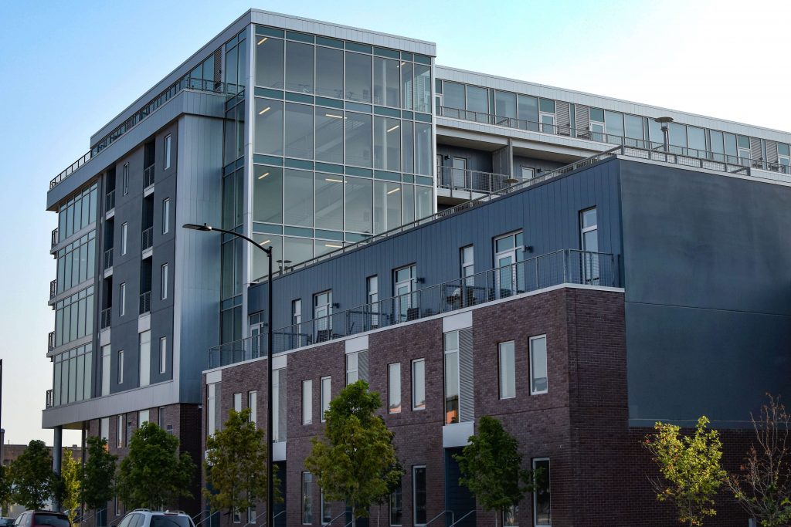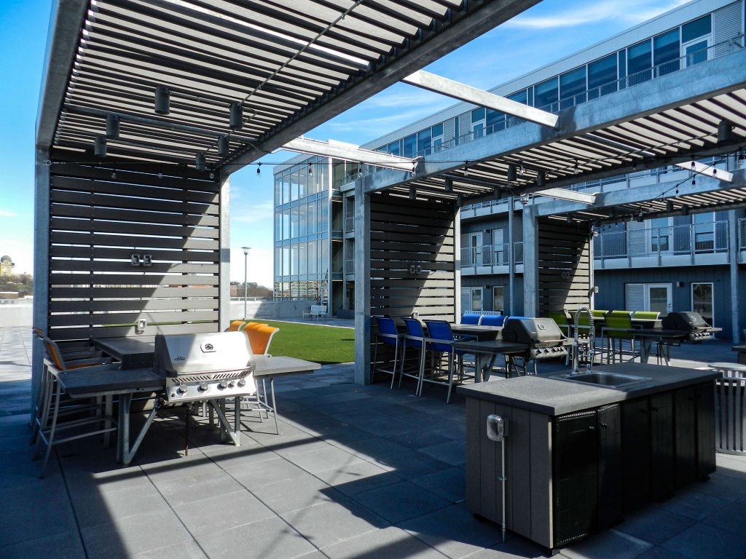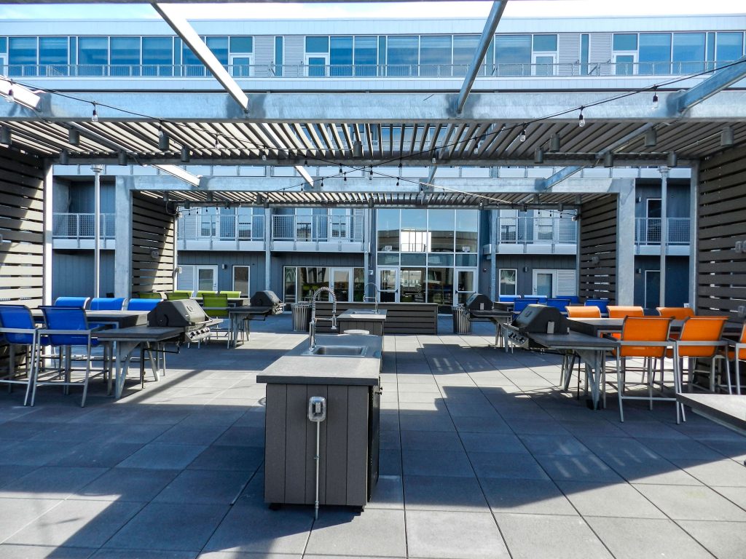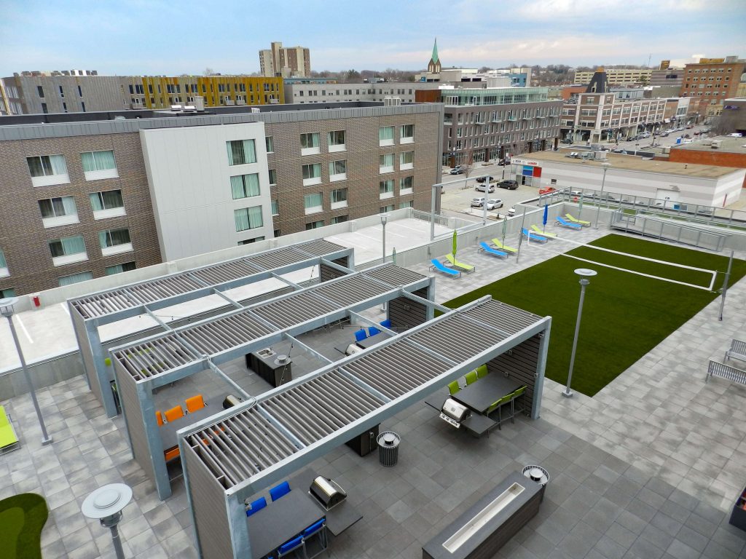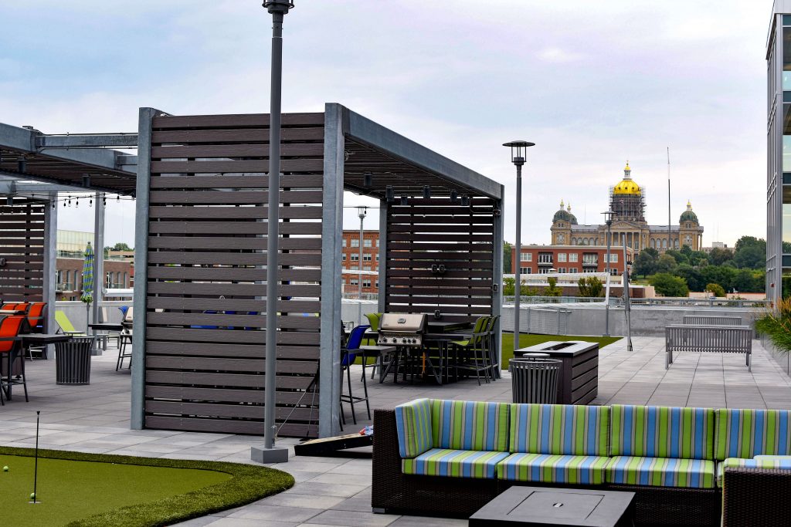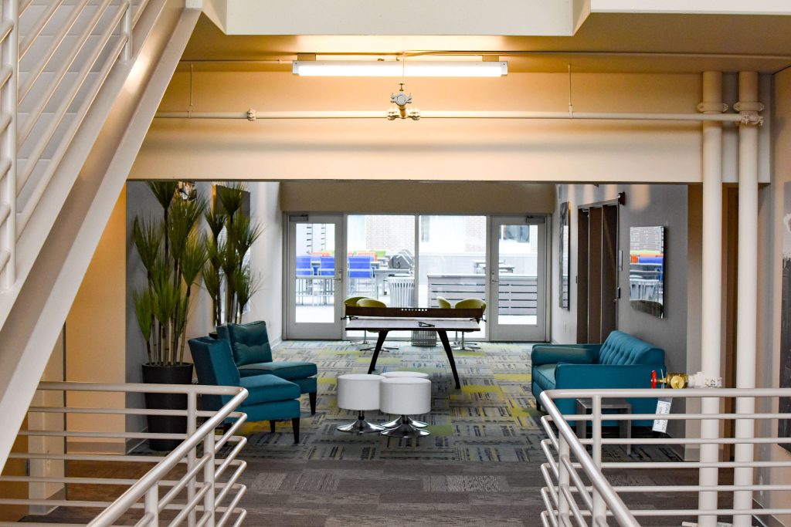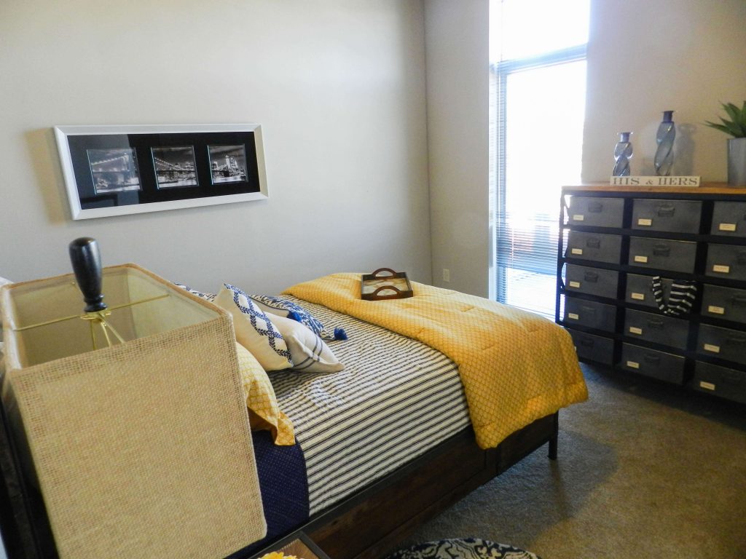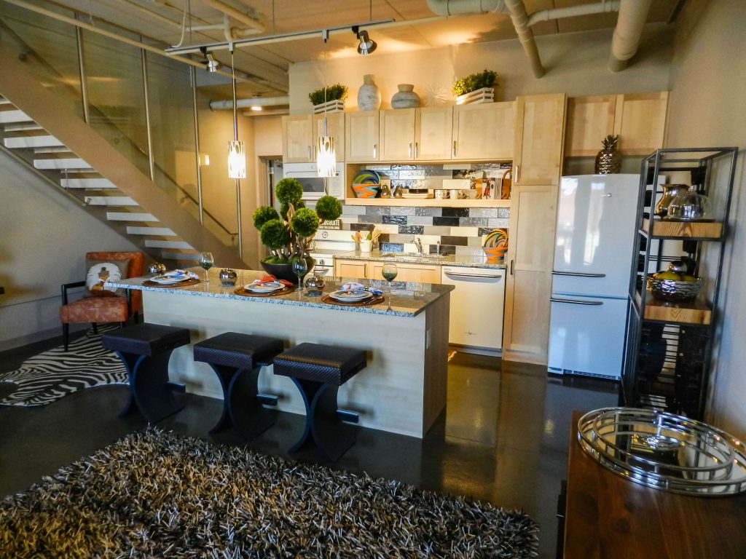About the project
City Square Lofts is one of the most ambitious residential projects in Des Moines. At seven stories tall, it amasses nearly an entire city block. It’s part of a larger redevelopment project which included a five story, 111-room, extended-stay hotel as well as a three-story, 311-space parking structure which provides ample covered parking for the 124 market-rate apartments. To add variety, some of the units are multi-story including both two-story and three-story floor plans.
City Square Lofts also provides its residents with a variety of amenities including its signature feature; an expansive 13,000 square foot rooftop patio that sits on top of the attached parking structure. The rooftop patio has a host of amenities that provide spaces and opportunities for residents to gather, socialize and entertain including a putting green, multiple built-in grills and furniture, a steel and cedar shade structure, a movie screen and a dog park. Perhaps, it’s best feature is the view it provides of the state capitol building with its eye-catching, iconic golden dome.
Share this project
