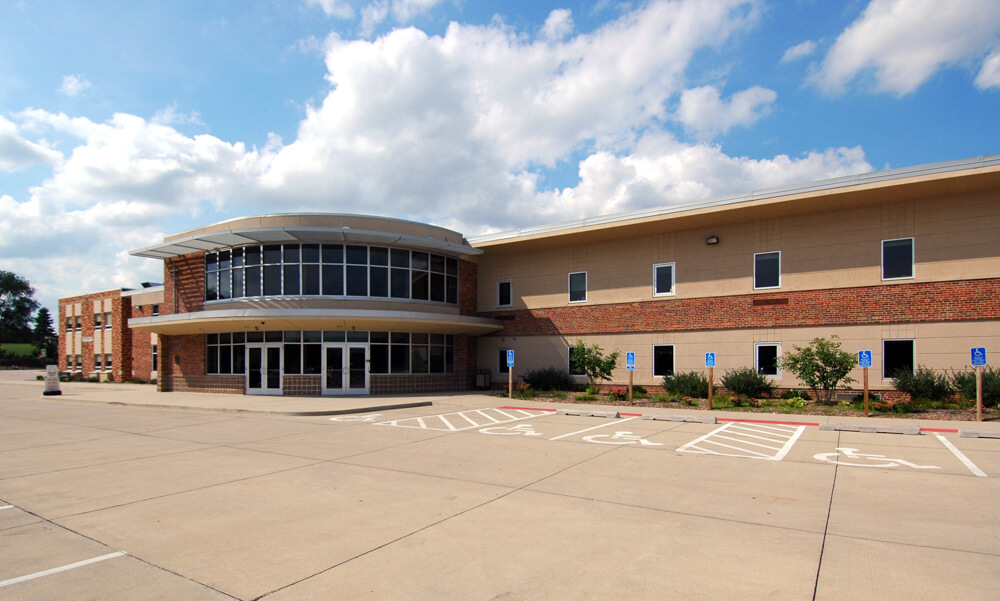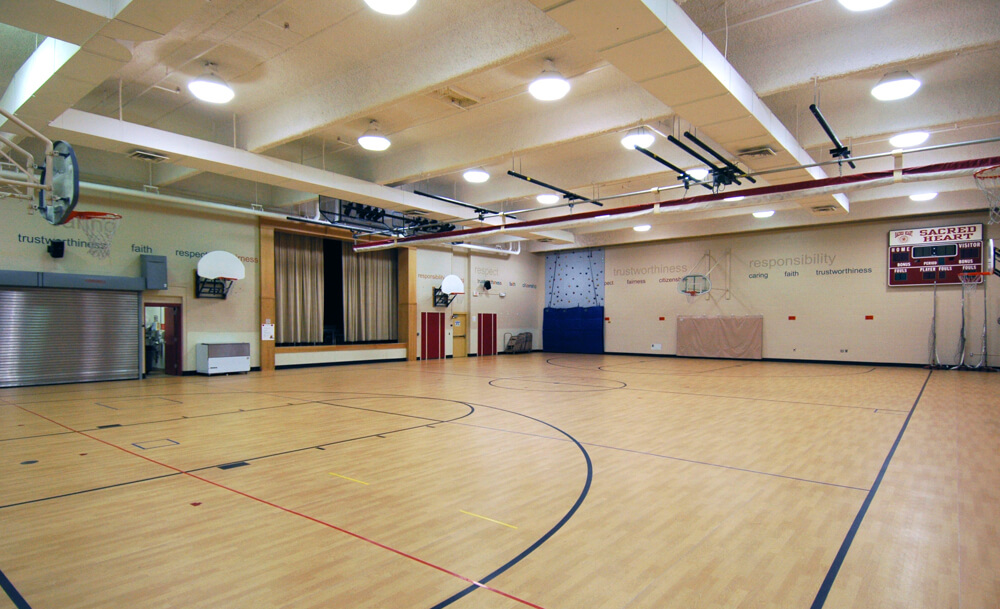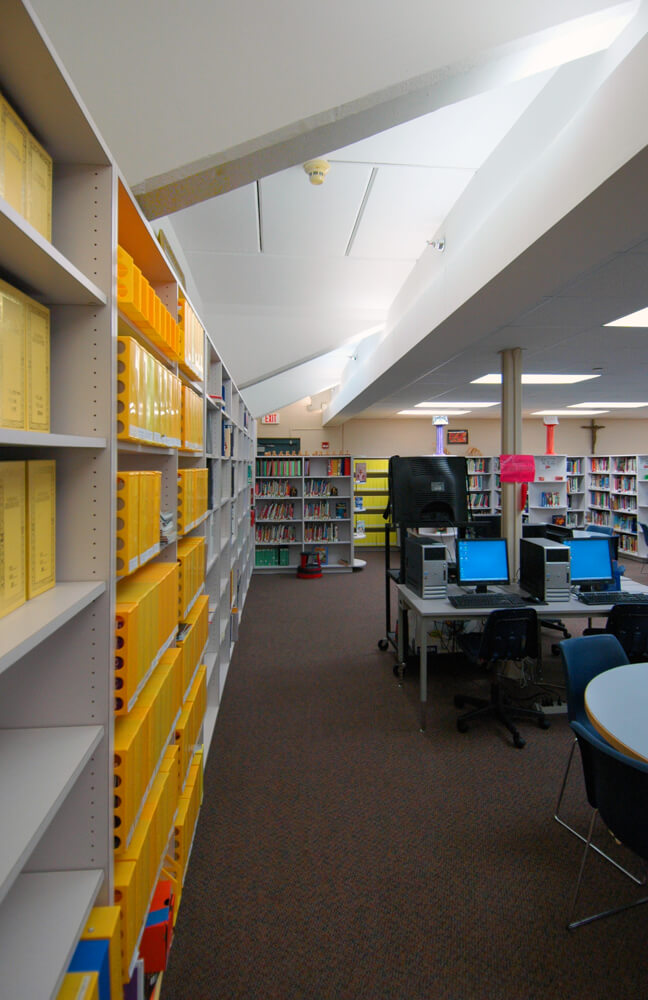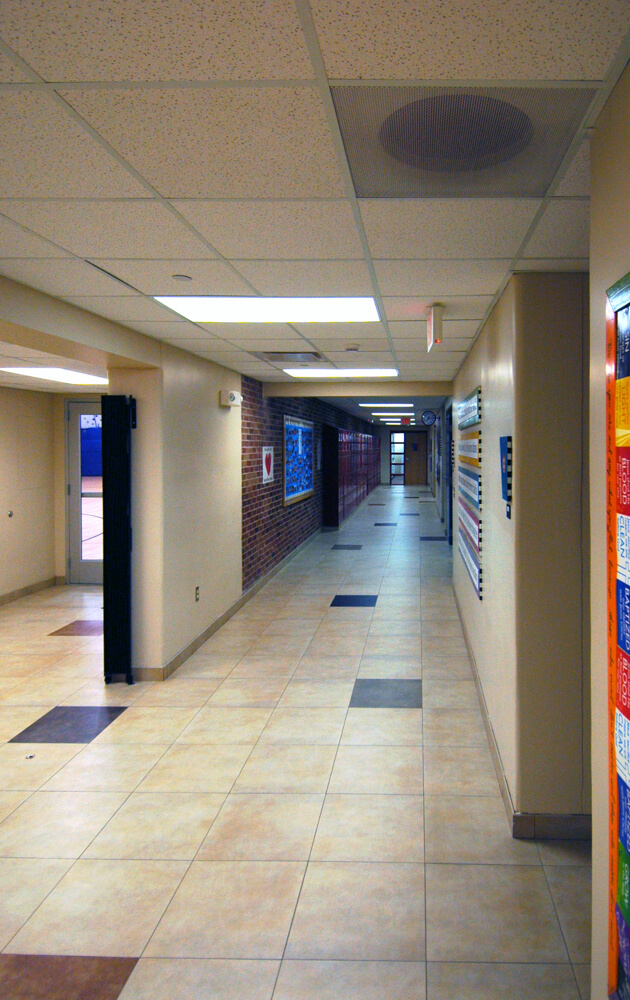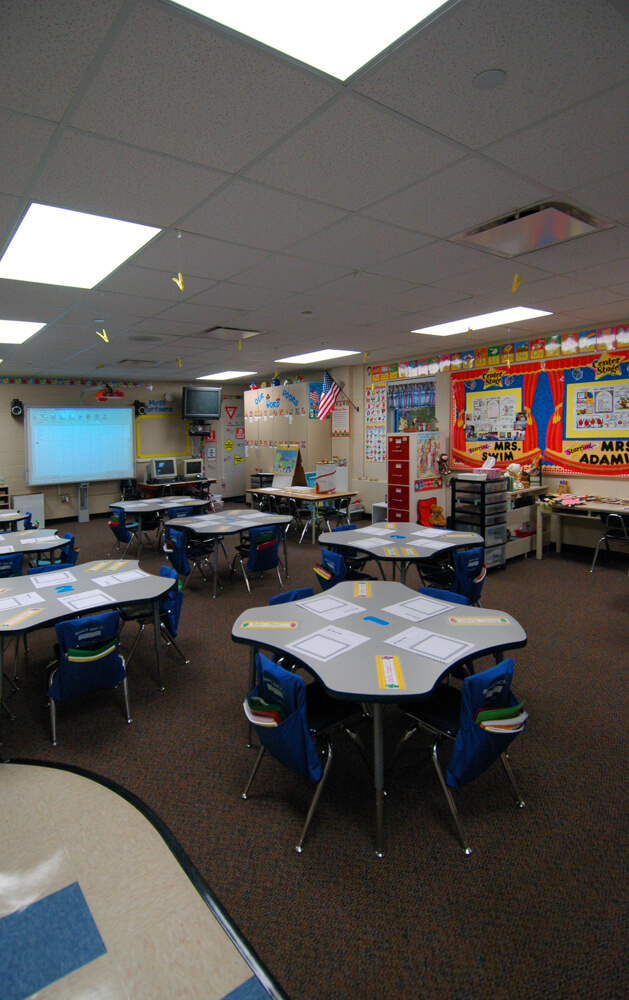About the project
The school and church addition to Sacred Heart Catholic Church was a case study in pre-construction planning and communication. Five months of planning and scheduling along with fast track scheduling of long lead items such as structural steel, mechanical and electrical systems allowed the project to be completed in just 79 days! The project included 42,000 square foot of a comprehensive renovation and 8,300 square foot of new construction. A closed loop geo-thermal system was deployed consisting of 137 three-hundred-foot-deep wells installed below the parking area. Open, honest and timely communication between Sacred Heart representatives, the design team, and the construction team made for quick decision making, allowing the incredibly tight construction to happen.
Share this project
