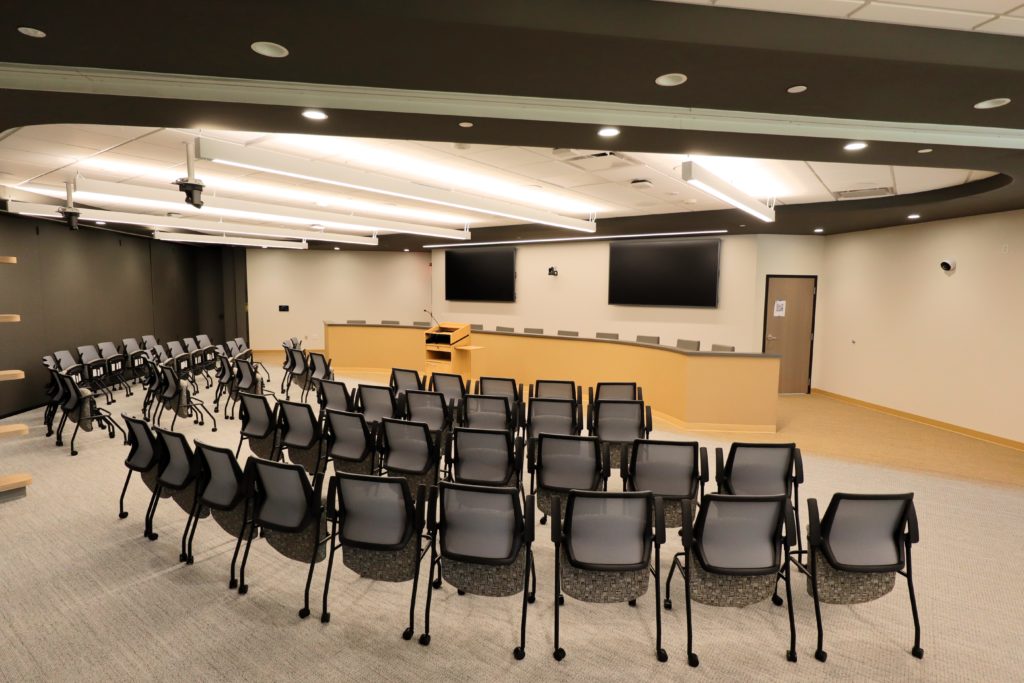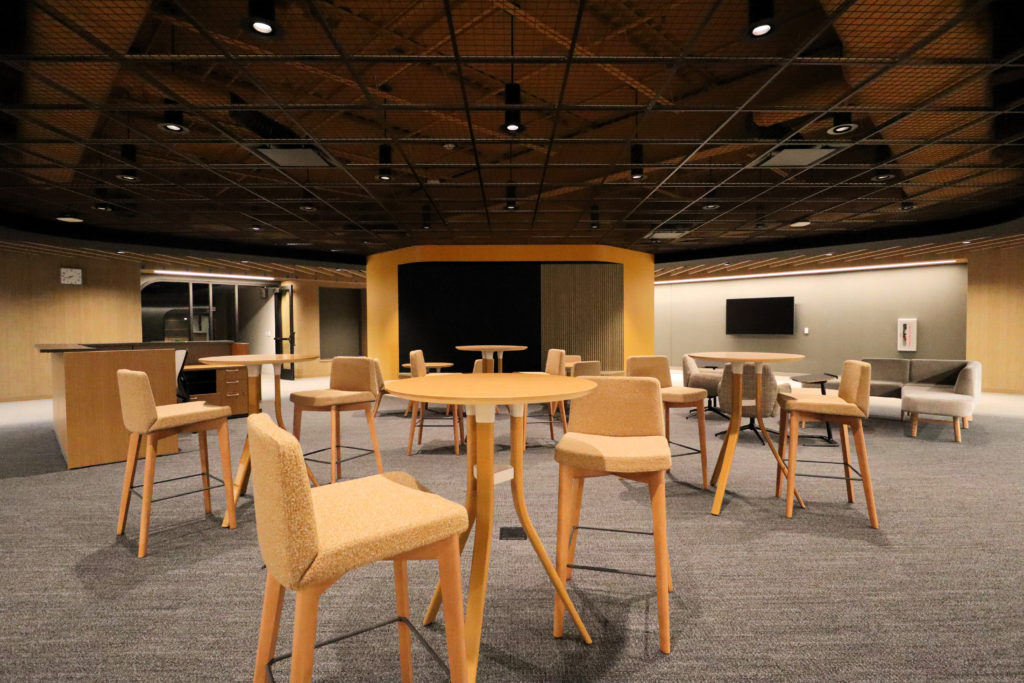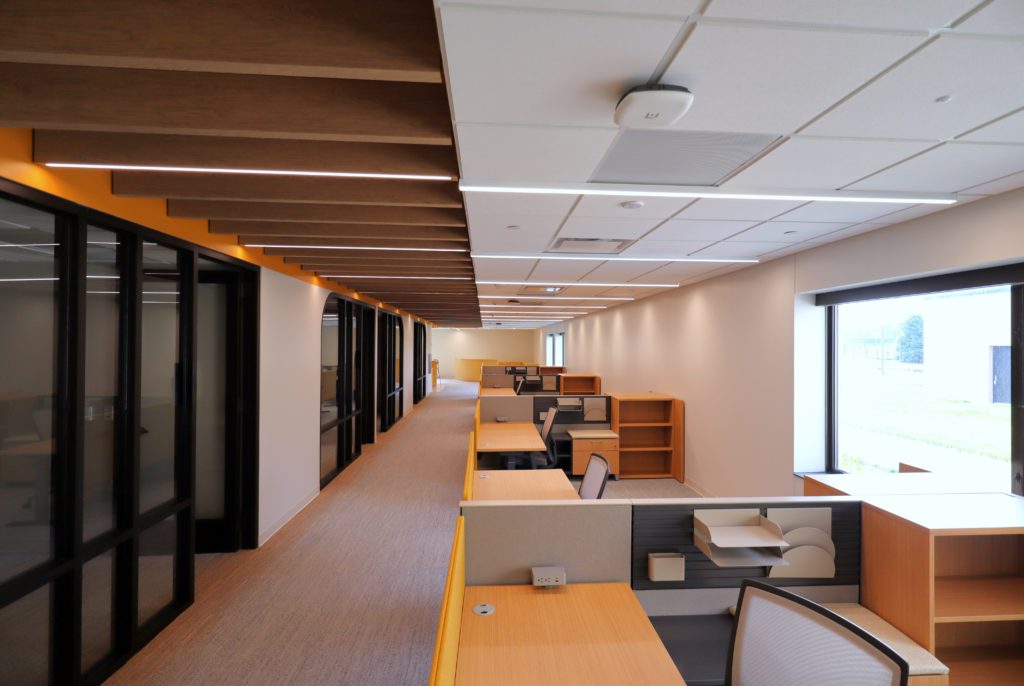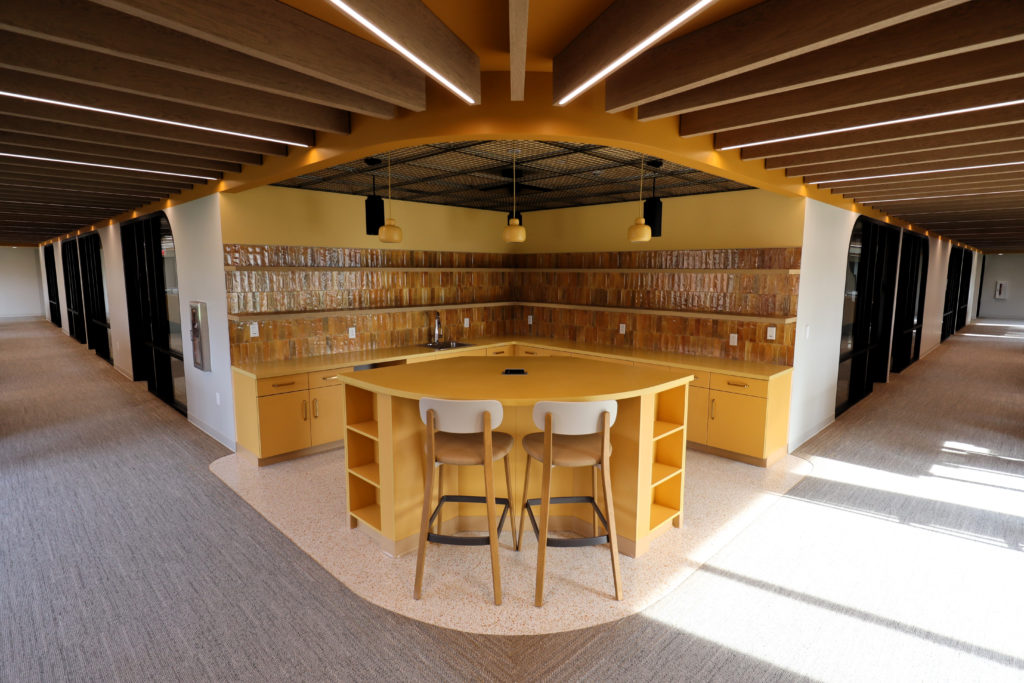About the project
This project involved the revitalization of approximately 48,500 square feet, carefully preserving much of the existing structure while enhancing the building’s functionality and appeal. Key improvements include the addition of private offices for each District department, ensuring dedicated spaces for focused work. A state-of-the-art fire sprinkler system was installed throughout the entire 89,000-square-foot building, along with strategically placed fire doors to create secure zones. To enhance accessibility and community interaction, we redesigned parking areas, upgraded entry lighting, added new signage, and implemented various site improvements. The facility includes a community gym, locker rooms, a multi-purpose/dining room, music and art classrooms.
Share this project



