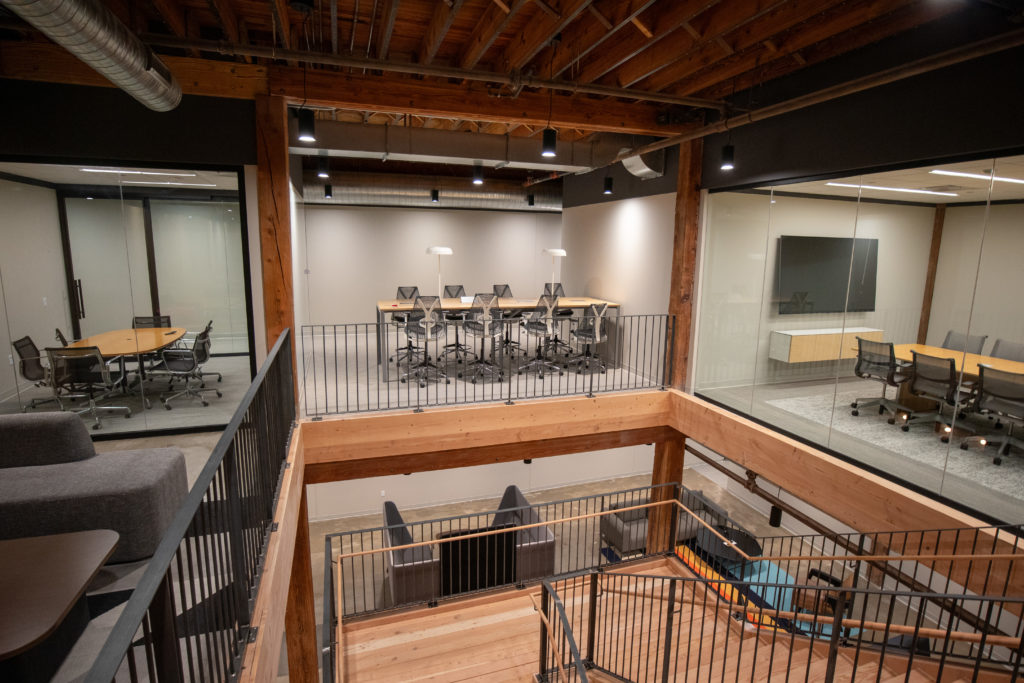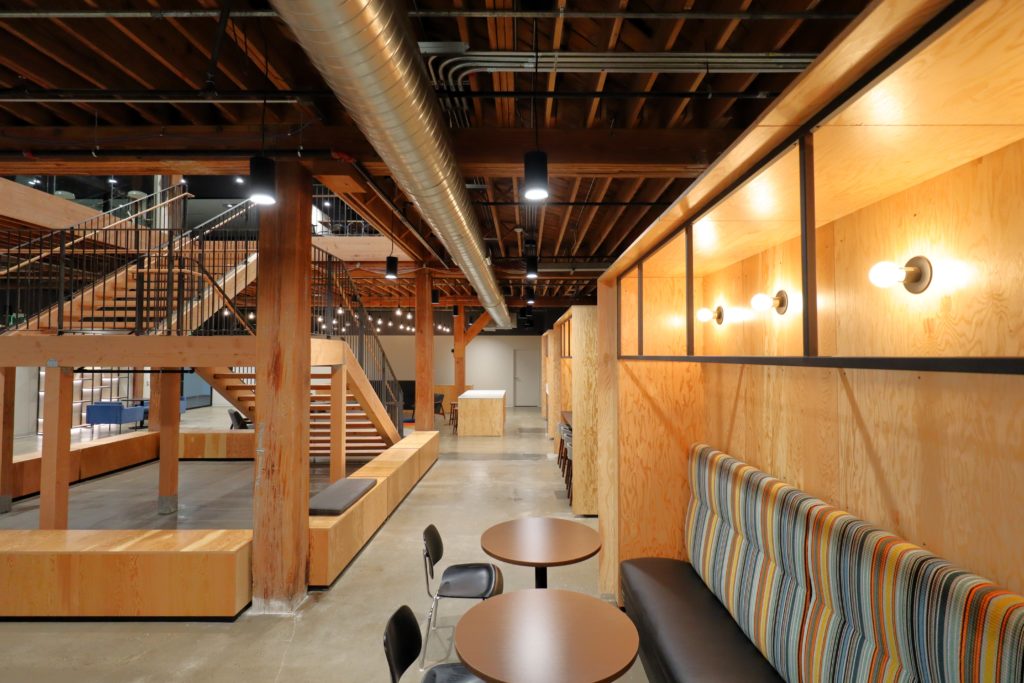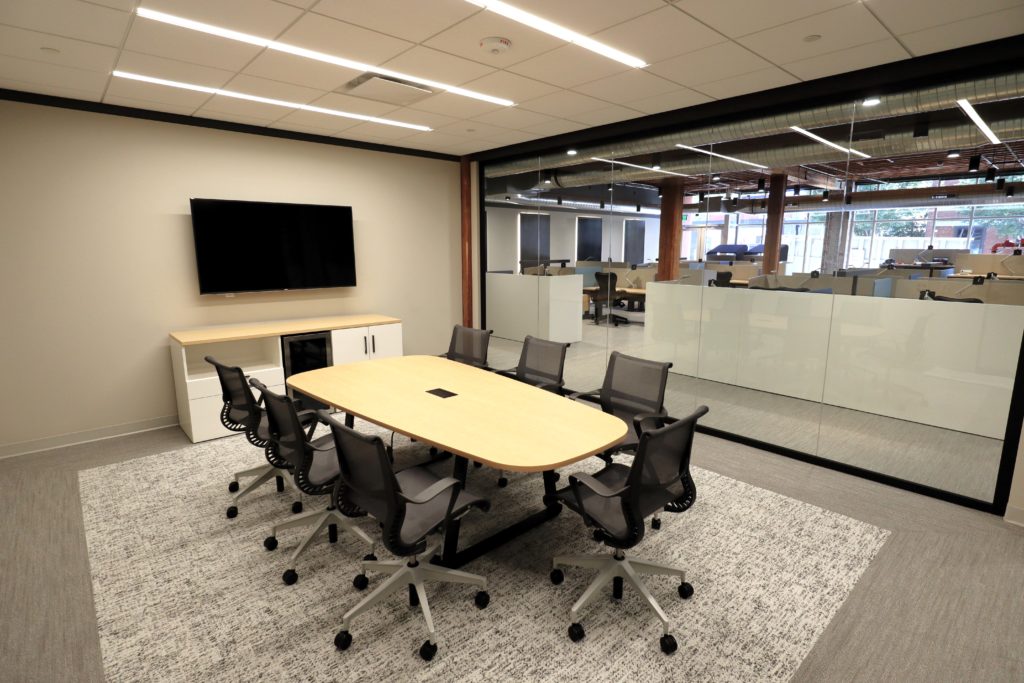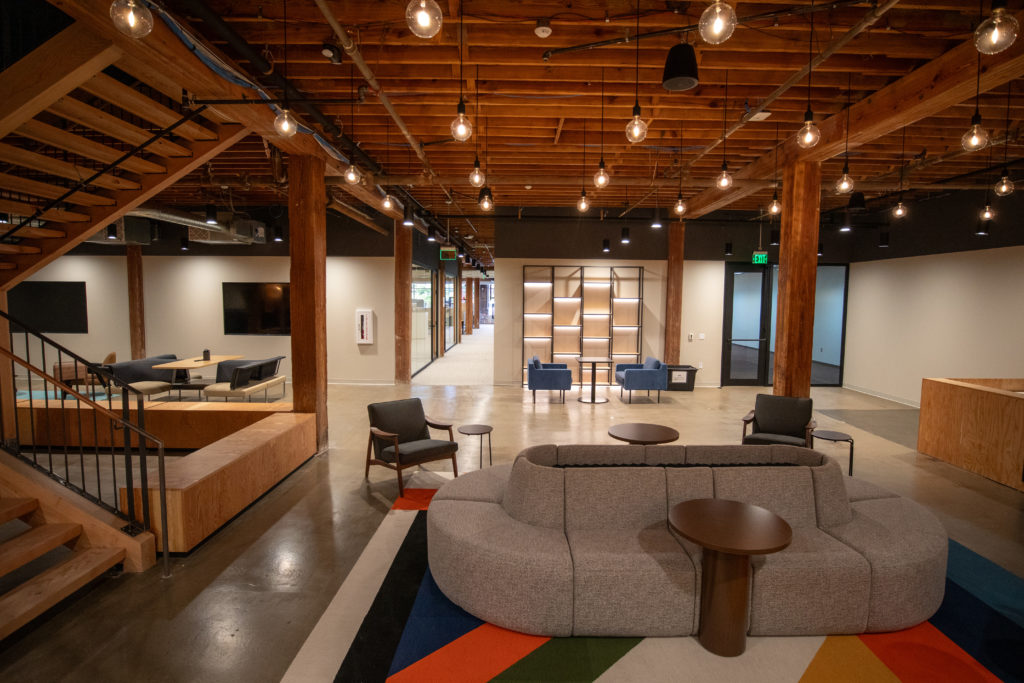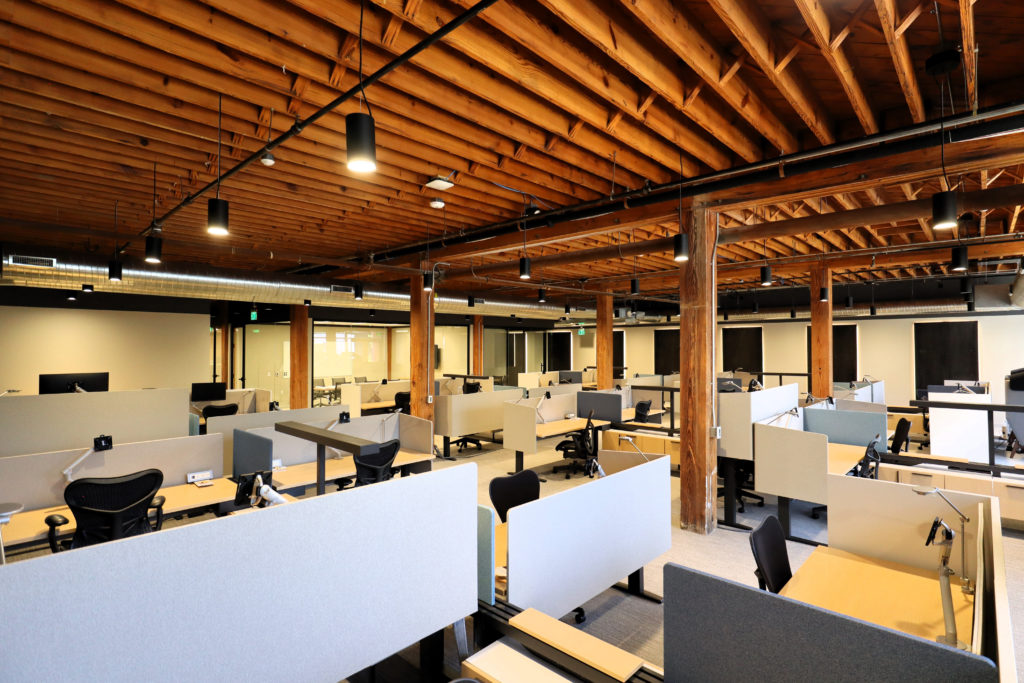About the project
This project transformed 18,460 square feet within a historic, heavy-timber and masonry structure in Des Moines’ East Village. The design preserved the building’s original architectural character while upgrading it to meet the needs of a modern, collaborative workplace. The scope included structural modifications to accommodate a new feature stair connecting two levels of office space. The stair was carefully integrated to complement the exposed wood beams and masonry without detracting from the building’s historic charm. Interior improvements included the construction of new private offices, open workstations, meeting rooms, and breakout areas, utilizing natural wood and steel finishes throughout to align with the building’s industrial aesthetic. Upgrades to the HVAC, electrical, and lighting systems were completed to support modern office demands, while maintaining energy efficiency and occupant comfort. The project was delivered on an accelerated schedule, requiring close coordination between the design and construction teams. The result is a warm, highly functional office environment that reflects Two Rivers Marketing’s brand and culture, while honoring the building’s historic roots.
Share this project
