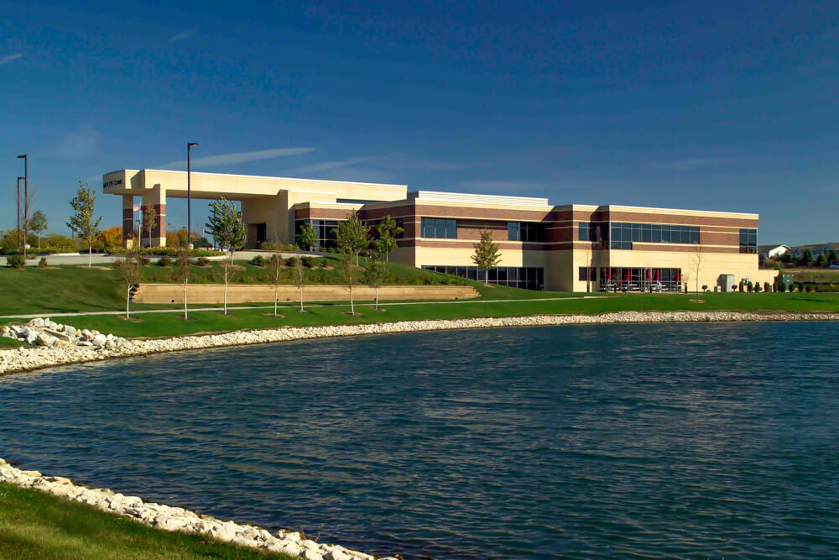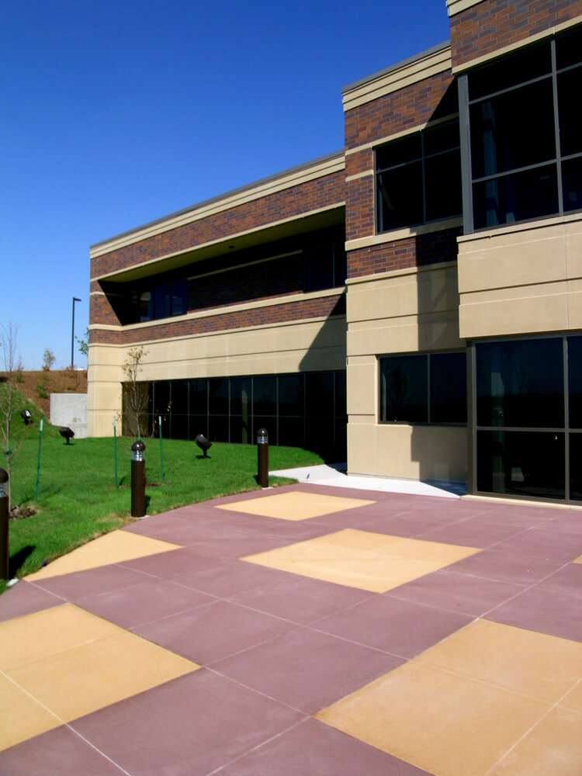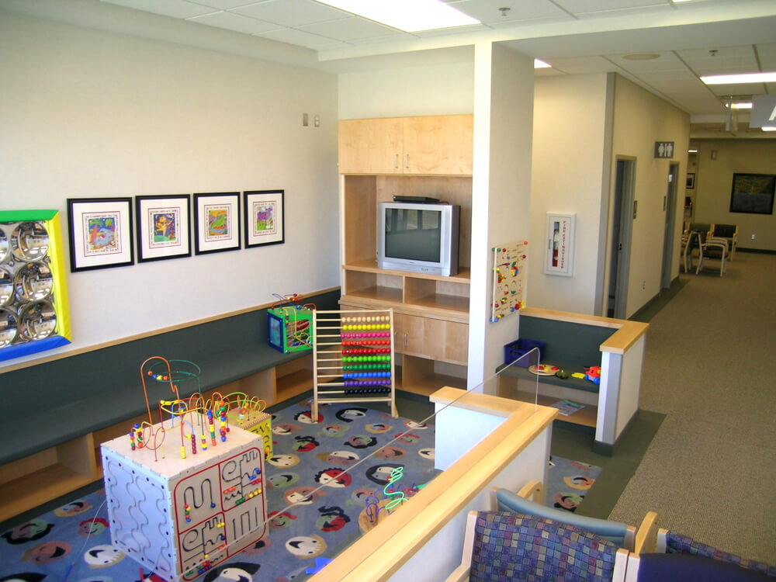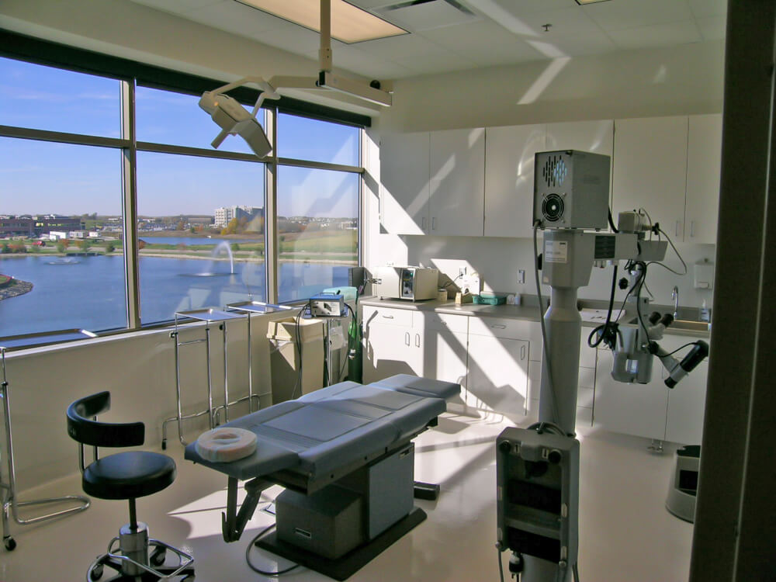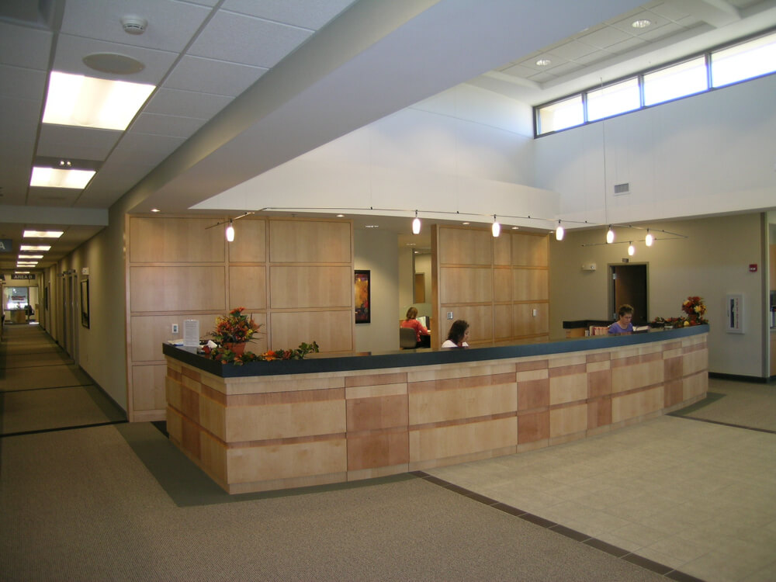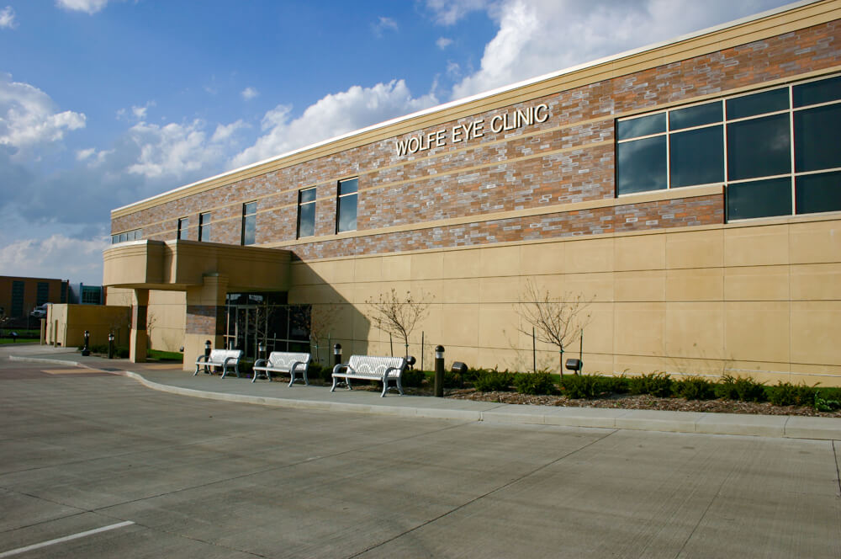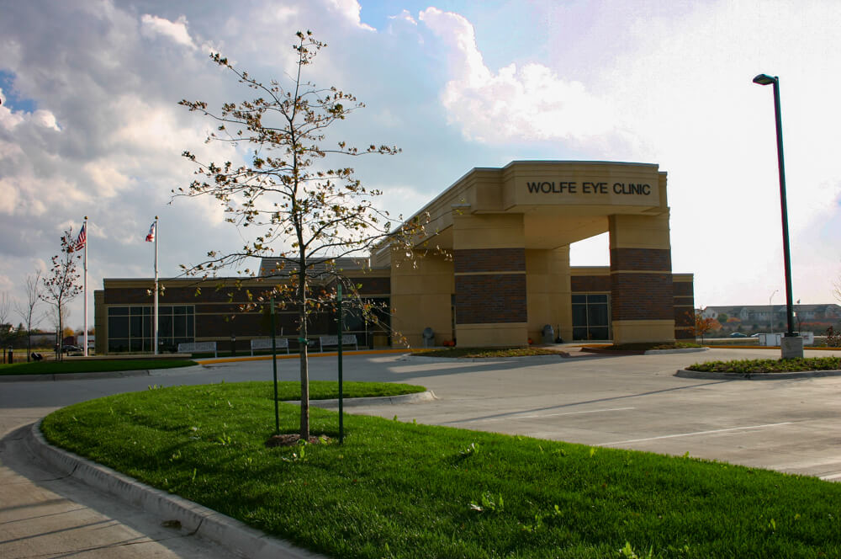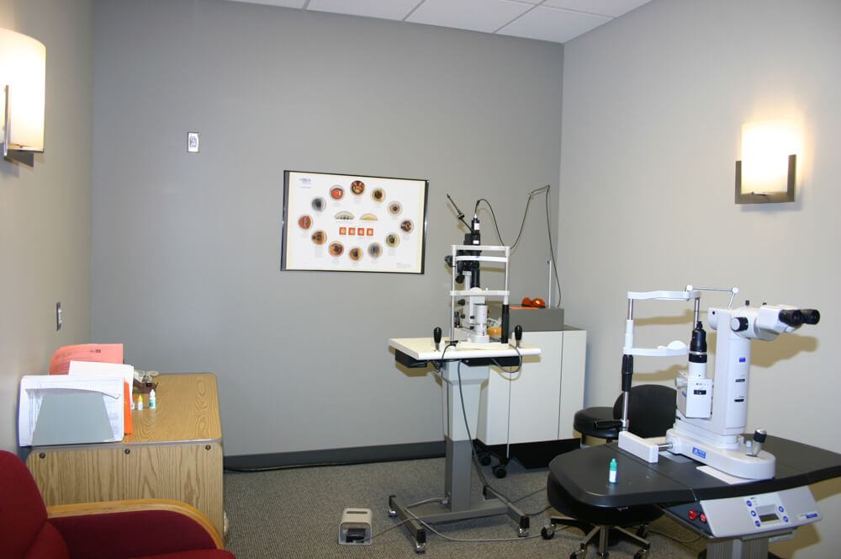About the project
This 40,000 square foot addition to Wolfe’s existing medical office building created a dynamic two story clinic to serve Wolfe’s growing practice. An inviting, covered patient drop-off entrance and generous patient waiting area and lobby with a large custom-made reception desk significantly improved the patient experience. Larger exam rooms, outpatient surgery suites and offices all helped to make Wolfe the leading provider of eye care services in the metro area. Large amounts of natural light in the public waiting areas not only assist in way-finding but brightened the entire clinic which positively served patients and staff alike. The exterior features included detailed brick, cast stone wall and a glass curtain wall system along with numerous site amenities including 200 new parking stalls and many walking trails through fully landscaped green spaces.
Share this project
