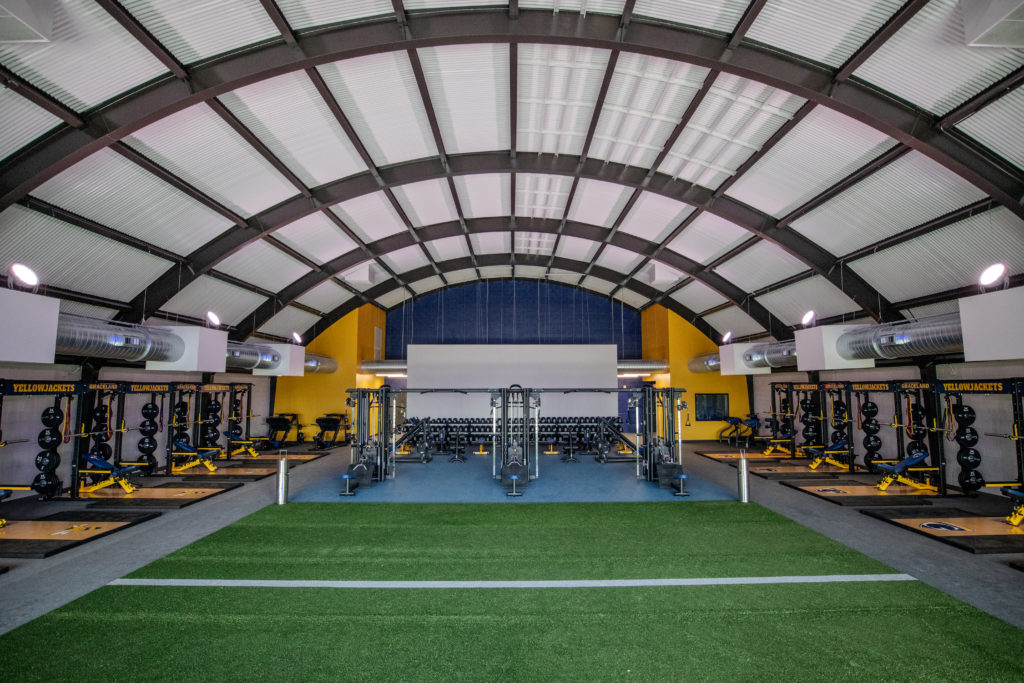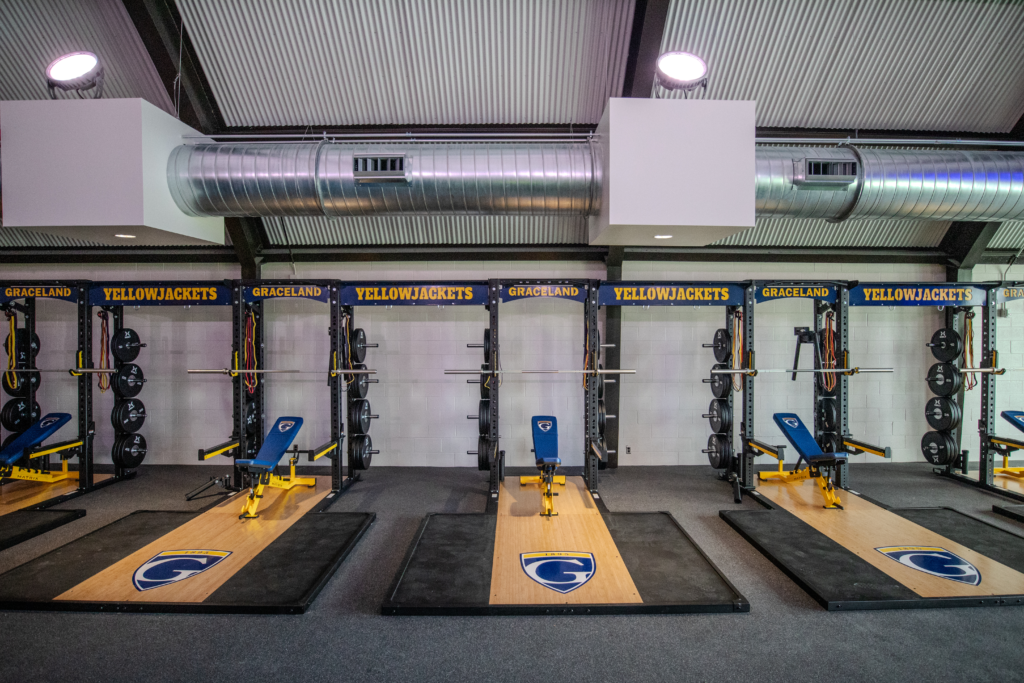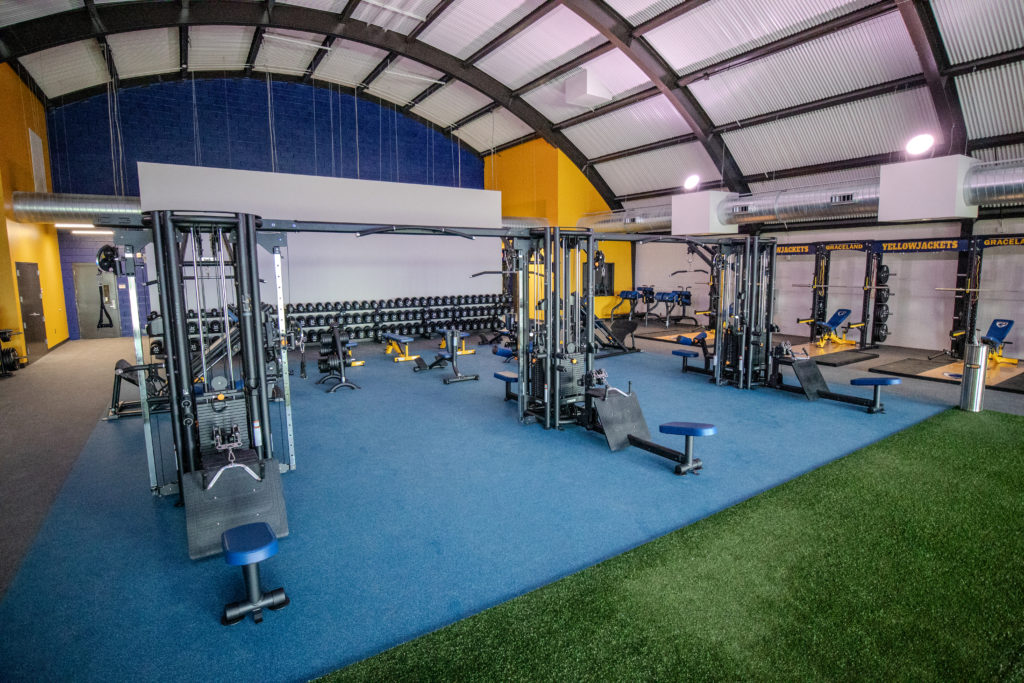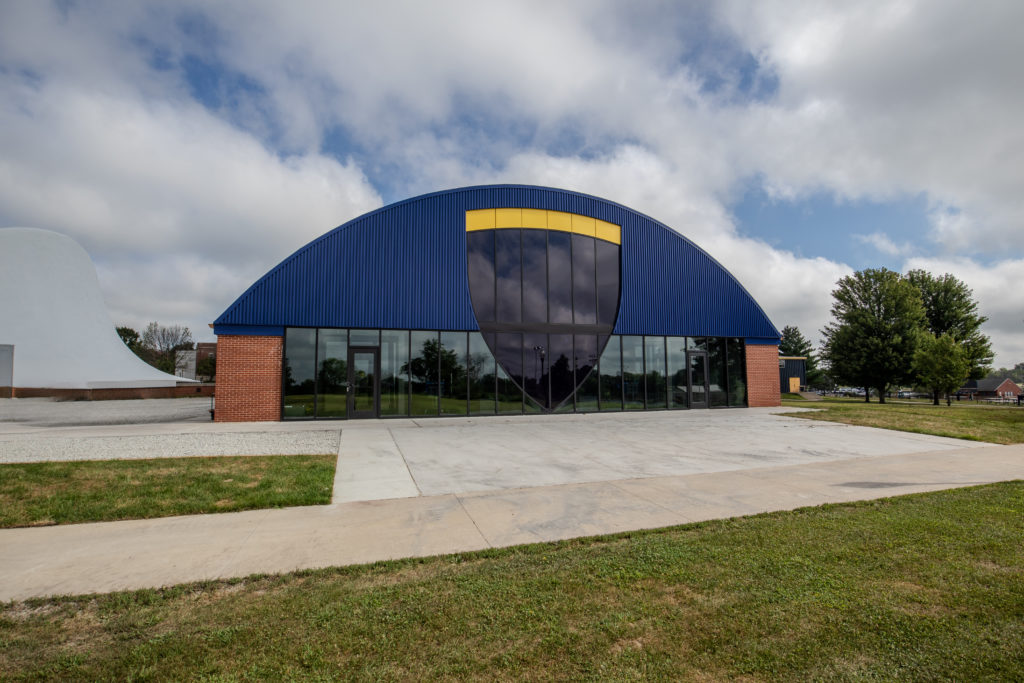About the project
This project transformed an underutilized 7,100-square-foot space on Graceland University’s campus into a modern weight room designed to support student-athletes and athletic programming. The work began with the complete interior demolition of a former swimming pool area, which was infilled with concrete to create a level foundation for the new facility.
The structure utilizes a combination of CMU walls and structural steel framing, with the steel elements forming a distinctive half-circle roof profile rising to 26 feet at its highest point. To achieve the desired look and performance, the ceiling was stripped of existing paint and refinished. The rebuilt interior included new framing, drywall, paint, flooring, and athletic specialties, with high-performance rubber and turf flooring installed throughout the workout areas.
Exterior upgrades included selective masonry repairs and reconstruction of the building’s south wall. The outdated metal panel veneer was replaced with new structural steel, stud framing, sheathing, air/vapor barrier, insulation, curtain wall glazing, and a modern metal panel system. Site improvements featured new parking and sidewalks, along with a structural concrete pad to support ground-mounted HVAC equipment.
Share this project



