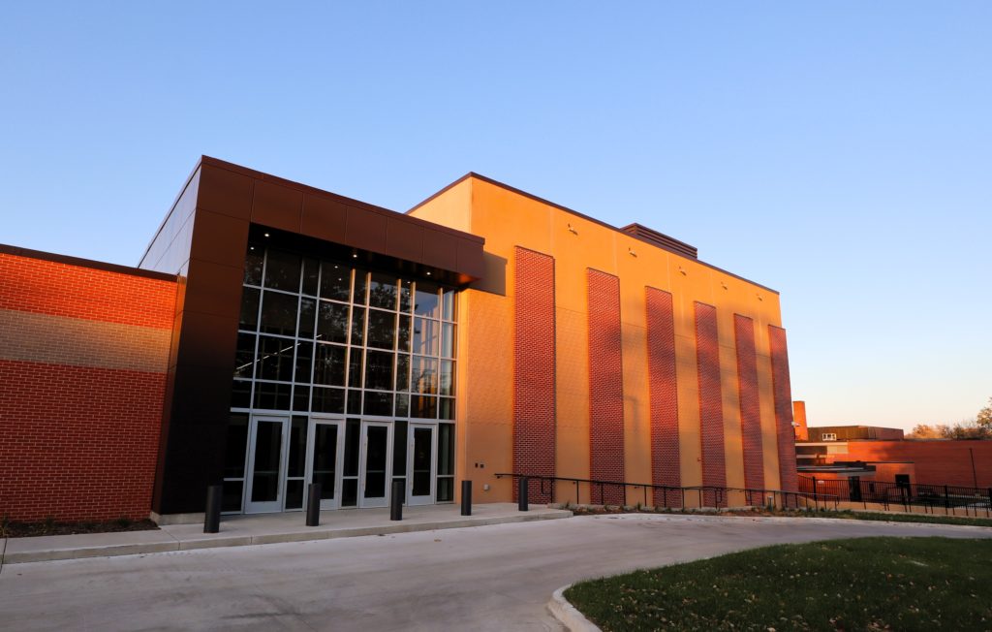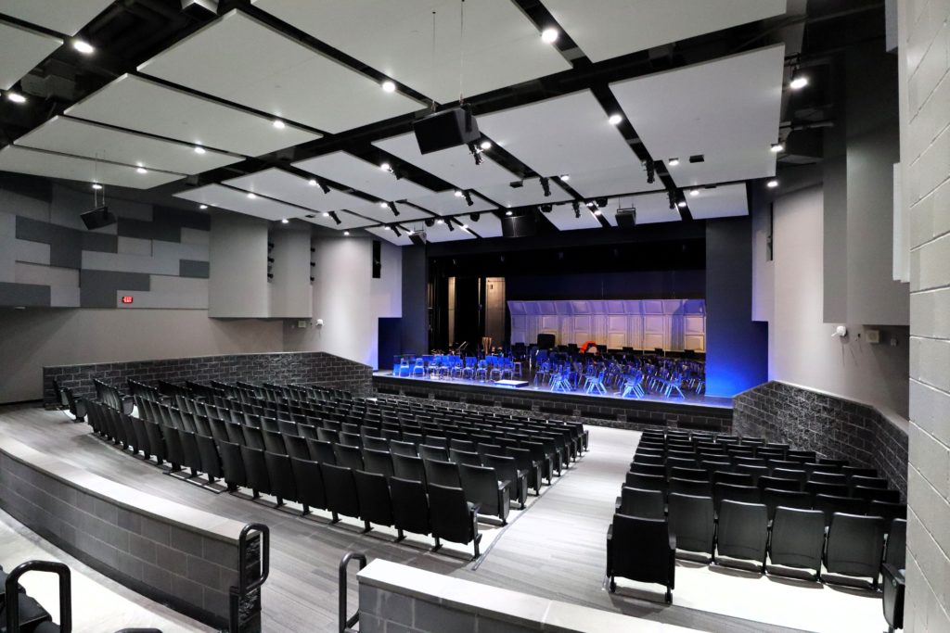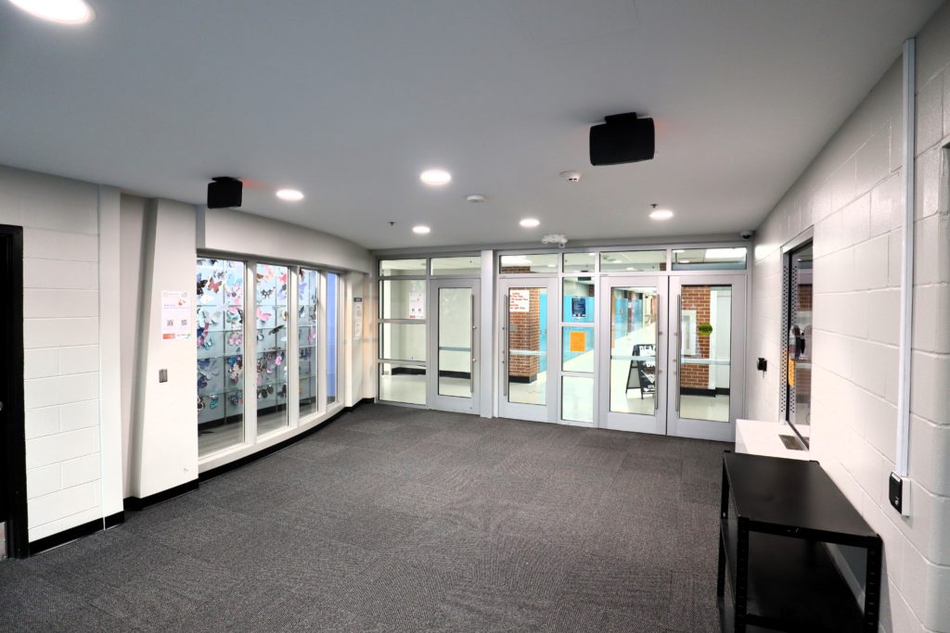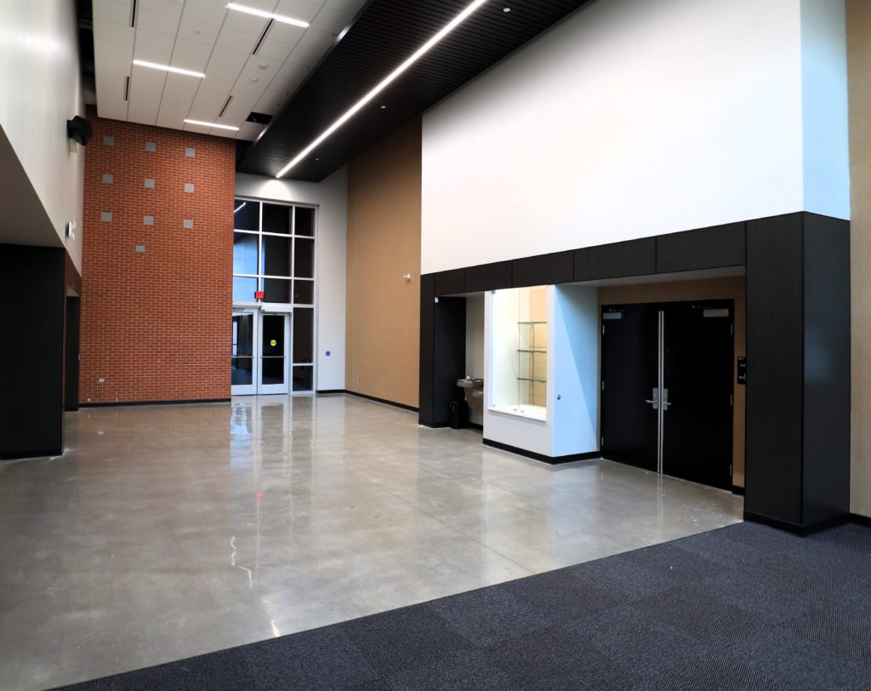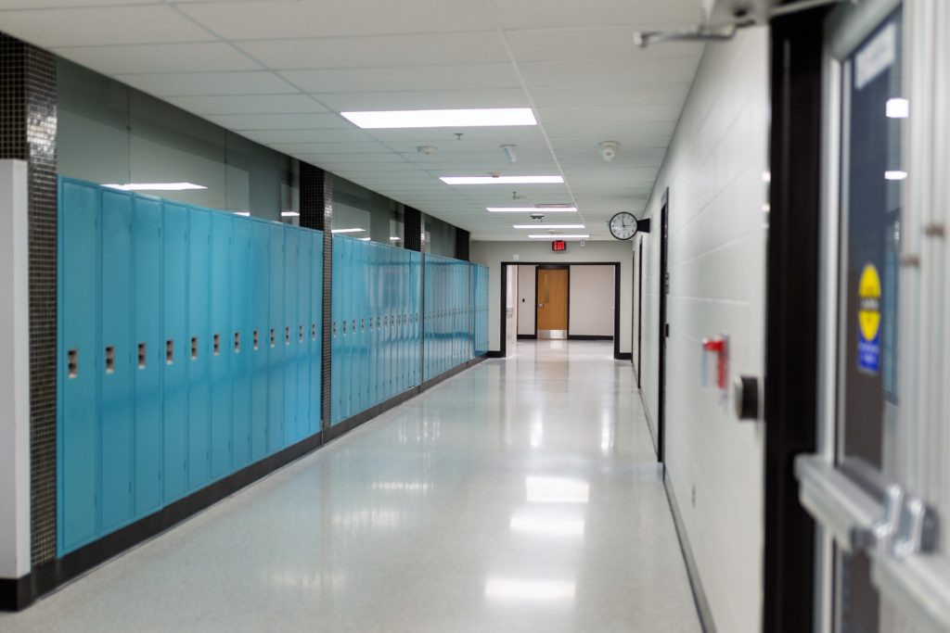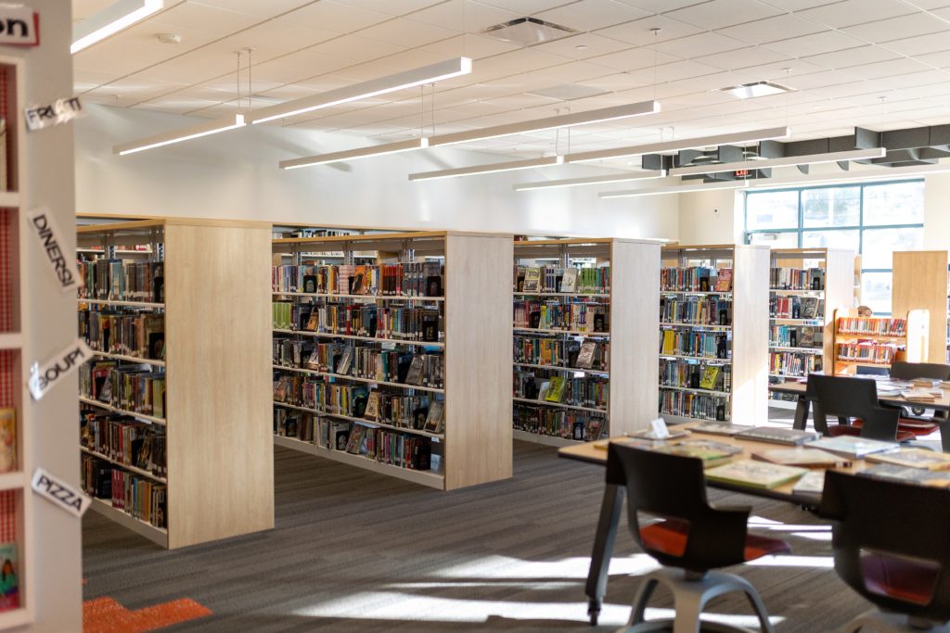About the project
Stilwell Junior High has been serving students for over 60 years, but after six decades the building needed to be modernized and updated. A major renovation and addition project was planned to keep pace with modern educational practices and to promote the West Des Moines school district’s already stellar reputation for the performing arts. The project entailed a new auditorium and significant improvements and modifications to the existing school building.
The new two-story, 365-seat auditorium includes a state-of-the-art acoustic system ensuring an exceptional visual and sound experience for students and community members. Renovations included new modernized office space, an expanded library in the existing building, and reinforced vestibules to secure the building as much as possible from the threat of an active shooter while maintaining the openness and day-lit spaces of the interior corridors. In summary, the Stilwell Junior High renovation and addition project will provide students with modernized spaces to learn and try new things and hone their crafts in a safer, more efficient environment.
Share this project
